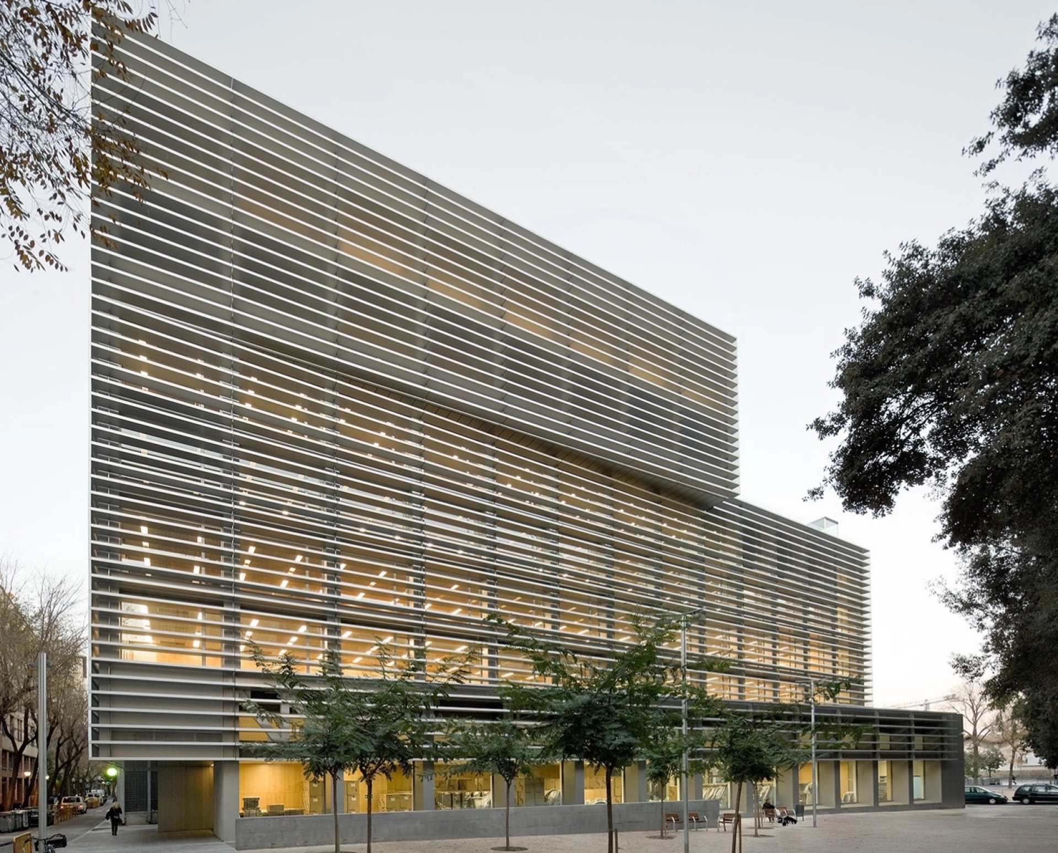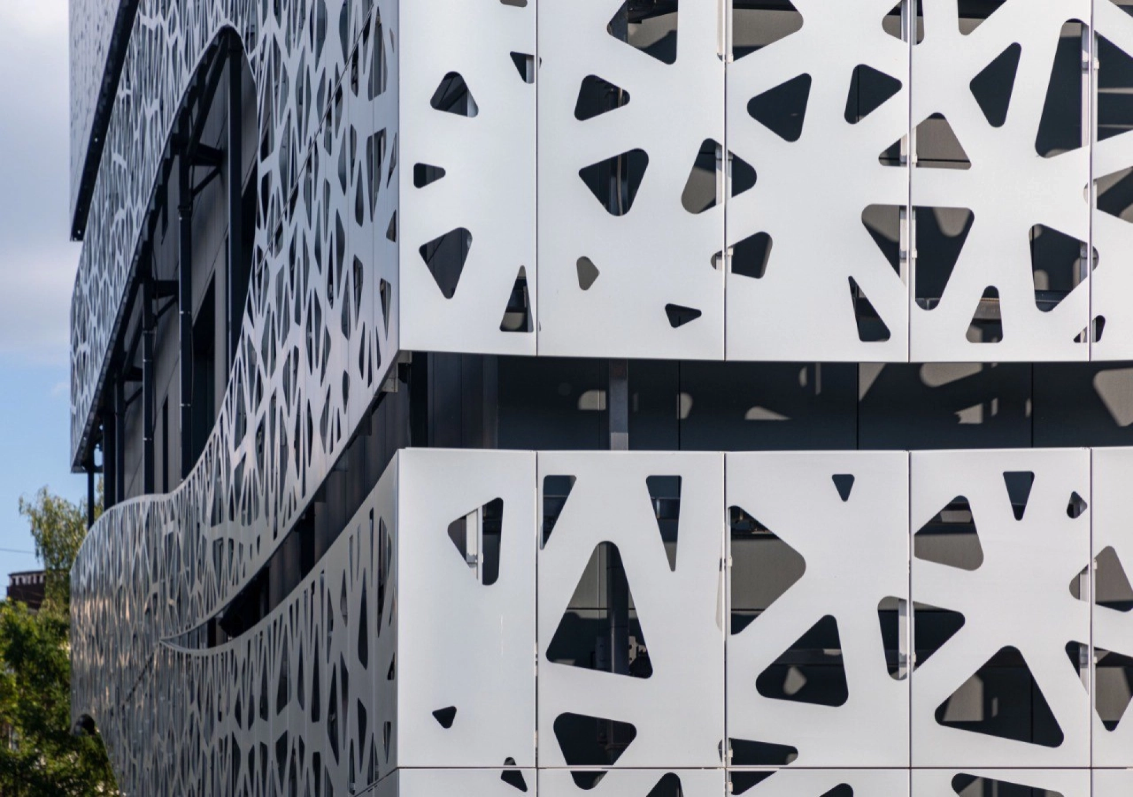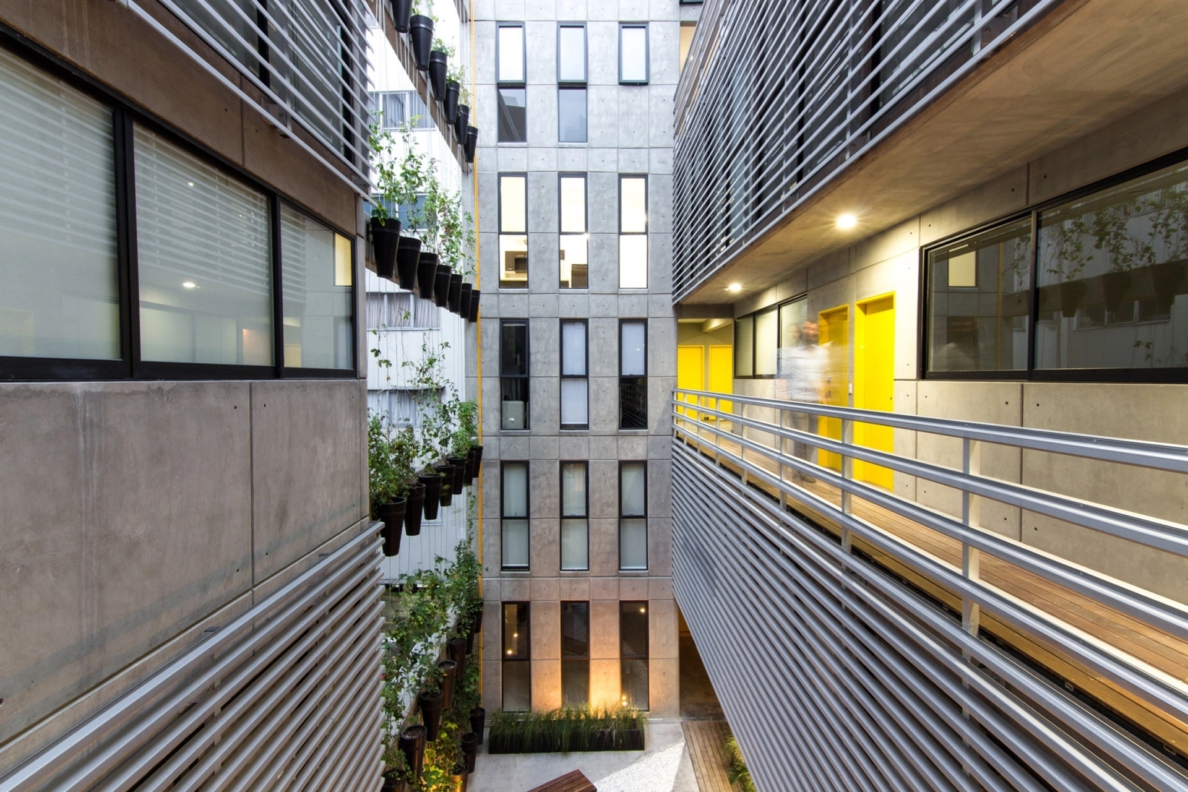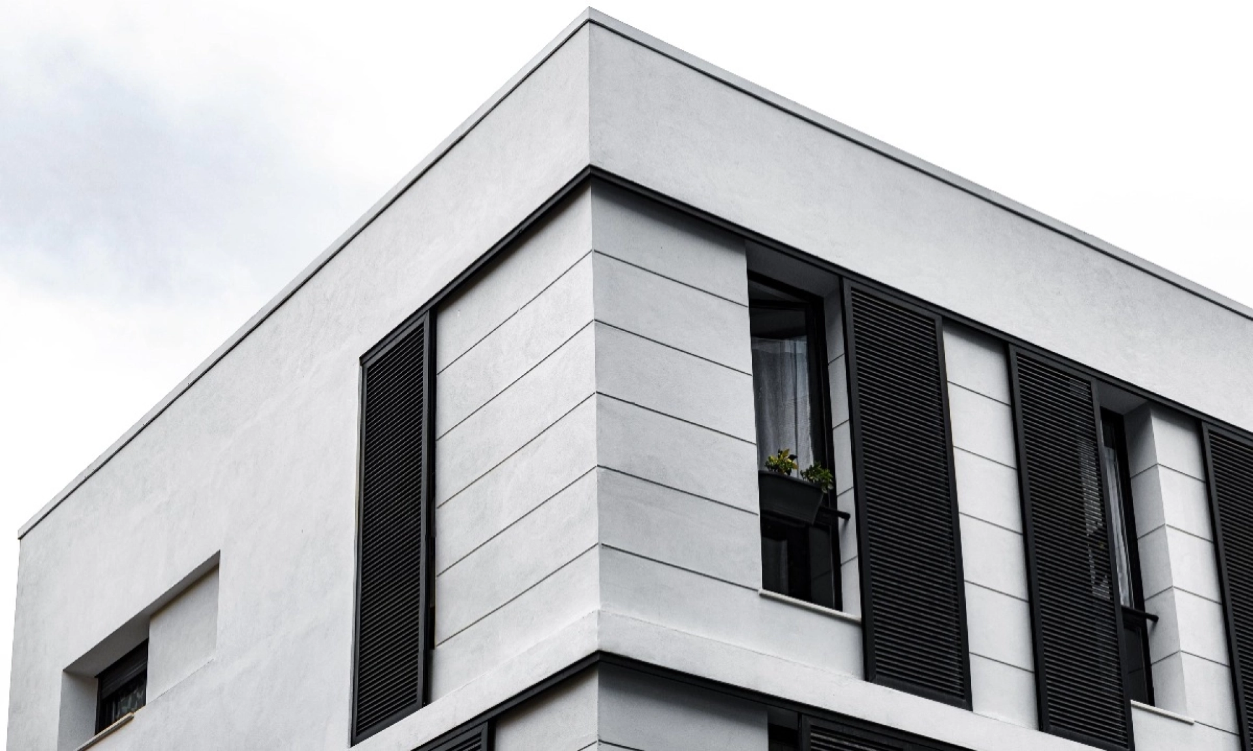BRISE SOLEIL
Brise Soleil is a French term meaning "sun breaker", referring to a type of solar shading system composed of angled vertical or horizontal louvres (either fixed or swiveling), screens or similar elements attached to a building or a part of it. These systems are designed to protect windows or the entire facade from excessive solar radiation and heat, while maintaining visual transparency and aesthetic appeal.


Effective Architectural Solution
These solar shading systems serve as an effective architectural solution in both commercial and residential buildings by optimizing natural daylight and reducing solar heat gain, thereby ensuring the comfort of occupants. The reduction of solar heat gain minimizes reliance on mechanical cooling systems, thereby enhancing the overall energy performance of the building.
Should shading devices be installed on the interior or exterior of a building? Efficiency indicators provide a clear answer to this question. While interior shading systems are capable of blocking approximately 35-65% of incoming solar heat energy, exterior shading solutions, when combined with appropriately selected glazing, can block up to 85-95% of this energy. External sun-shading systems intercept solar radiation before it reaches the glass surface, offering superior thermal performance.

Types
Although the term “Brise Soleil” encompasses certain architectural shading elements, it does not include all of them. This broader category of architectural components may also comprise louvers, shutters or blinds, sunscreens, pergolas, awnings, canopies and other similar systems.


AREAS OF APPLICATION
In addition to their primary function, sun-shading systems offer a wide range of applications for both engineers and architects. They can also be used for the following purposes:
• As a design tool that enhances the external appeal of a building, enlivens its appearance and reinforces its distinct identity.
• To provide natural ventilation of the facade, allowing the building to "breathe," while preventing rain and debris from entering the building.
• As a simple yet effective architectural solution for concealing unsightly equipment that creates visual clutter.
